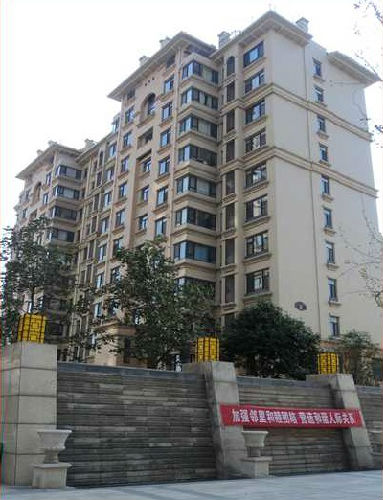|
Architectural engineering
|
3# building, baotonglu residential quarter
 the third floor project of Baotong Lu residential area is located in the south of Baotong street and the east of Xinhua Road, Weifang City, with a construction area of 6000 square meters, two floors underground, eleven floors above the ground and a total height of 33.3 meters. The project is raft foundation, shear wall structure, autoclaved aerated concrete block filled wall. The facade of the project is beautiful and generous, with reasonable internal and external design and complete functions; the external wall adopts the combination of face brick wall and real stone paint, and the overall arrangement is reasonable and harmonious, which is a simple and atmospheric new residential building. Won the 2014 Yuandu Cup project award. the third floor project of Baotong Lu residential area is located in the south of Baotong street and the east of Xinhua Road, Weifang City, with a construction area of 6000 square meters, two floors underground, eleven floors above the ground and a total height of 33.3 meters. The project is raft foundation, shear wall structure, autoclaved aerated concrete block filled wall. The facade of the project is beautiful and generous, with reasonable internal and external design and complete functions; the external wall adopts the combination of face brick wall and real stone paint, and the overall arrangement is reasonable and harmonious, which is a simple and atmospheric new residential building. Won the 2014 Yuandu Cup project award. |