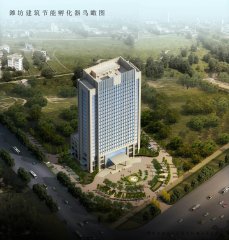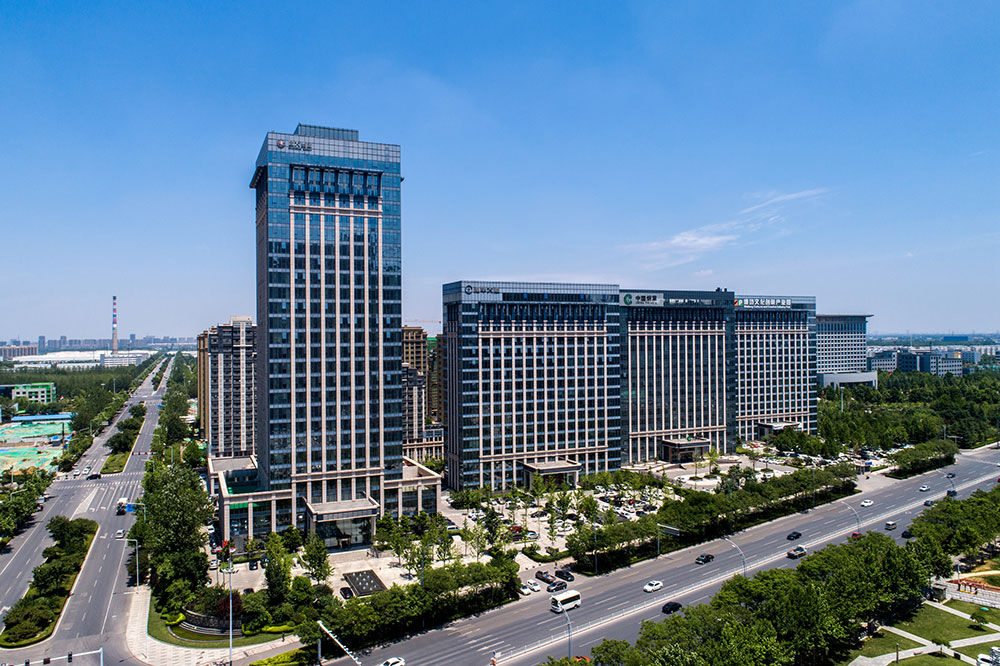Weifang building energy conservation incubator
 Weifang building energy conservation incubator project is located in the north of Weifang Health East Street and the east of Huadu home furnishing city. It is composed of garage on the second floor underground, equipment room on the first floor underground and comprehensive office area on the 22nd floor above the ground. The main building is 54.6 meters long and 17.1 meters wide, with a total height of 86.4 meters and a total construction area of about 30000 square meters. It has been awarded as Shandong high-quality structural engineering, Weifang construction site comprehensive management model project, Weifang quality integrity user satisfaction model project, and won the kite capital Cup project and Taishan Cup project award in 2015.
Weifang building energy conservation incubator project is located in the north of Weifang Health East Street and the east of Huadu home furnishing city. It is composed of garage on the second floor underground, equipment room on the first floor underground and comprehensive office area on the 22nd floor above the ground. The main building is 54.6 meters long and 17.1 meters wide, with a total height of 86.4 meters and a total construction area of about 30000 square meters. It has been awarded as Shandong high-quality structural engineering, Weifang construction site comprehensive management model project, Weifang quality integrity user satisfaction model project, and won the kite capital Cup project and Taishan Cup project award in 2015.
Copyright © 2012-2020 潍坊昌大建设集团有限公司 All Rights Reserved. | 鲁公网安备 37079402000980号
最新动态


