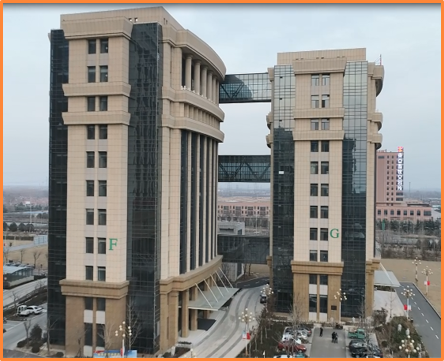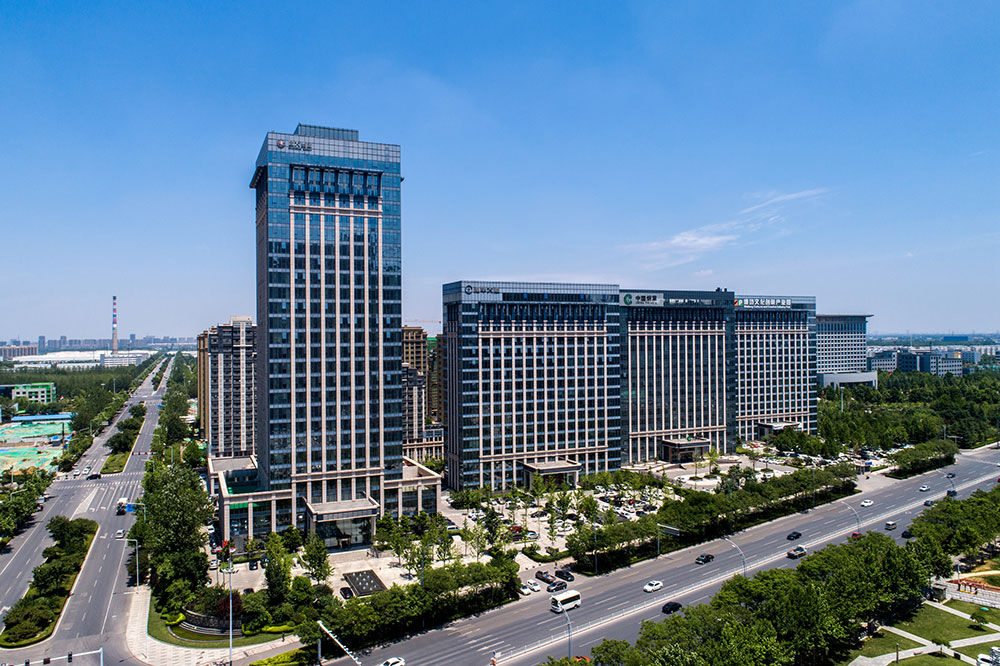Curtain wall project of 3 × 4 × 6 × 7 × office building of China Food Valley headquarters base phase
 the first phase of China Food Valley headquarters base is a 3 × 4 × 7 office building with a building area of 14000 square meters and 11 floors above the ground. The building is composed of two identical buildings connected by three corridors. The curtain wall of the project is designed with solemn decoration theme, stone curtain wall as the skeleton, glass curtain wall and metal curtain wall are interspersed and combined. The total area of curtain wall is about 20000 square meters. In 2019, it won the Taishan Cup Award for architectural decoration of Shandong Province and the iris Cup Award for architectural decoration of Weifang City.
the first phase of China Food Valley headquarters base is a 3 × 4 × 7 office building with a building area of 14000 square meters and 11 floors above the ground. The building is composed of two identical buildings connected by three corridors. The curtain wall of the project is designed with solemn decoration theme, stone curtain wall as the skeleton, glass curtain wall and metal curtain wall are interspersed and combined. The total area of curtain wall is about 20000 square meters. In 2019, it won the Taishan Cup Award for architectural decoration of Shandong Province and the iris Cup Award for architectural decoration of Weifang City. Copyright © 2012-2020 潍坊昌大建设集团有限公司 All Rights Reserved. | 鲁公网安备 37079402000980号
最新动态


